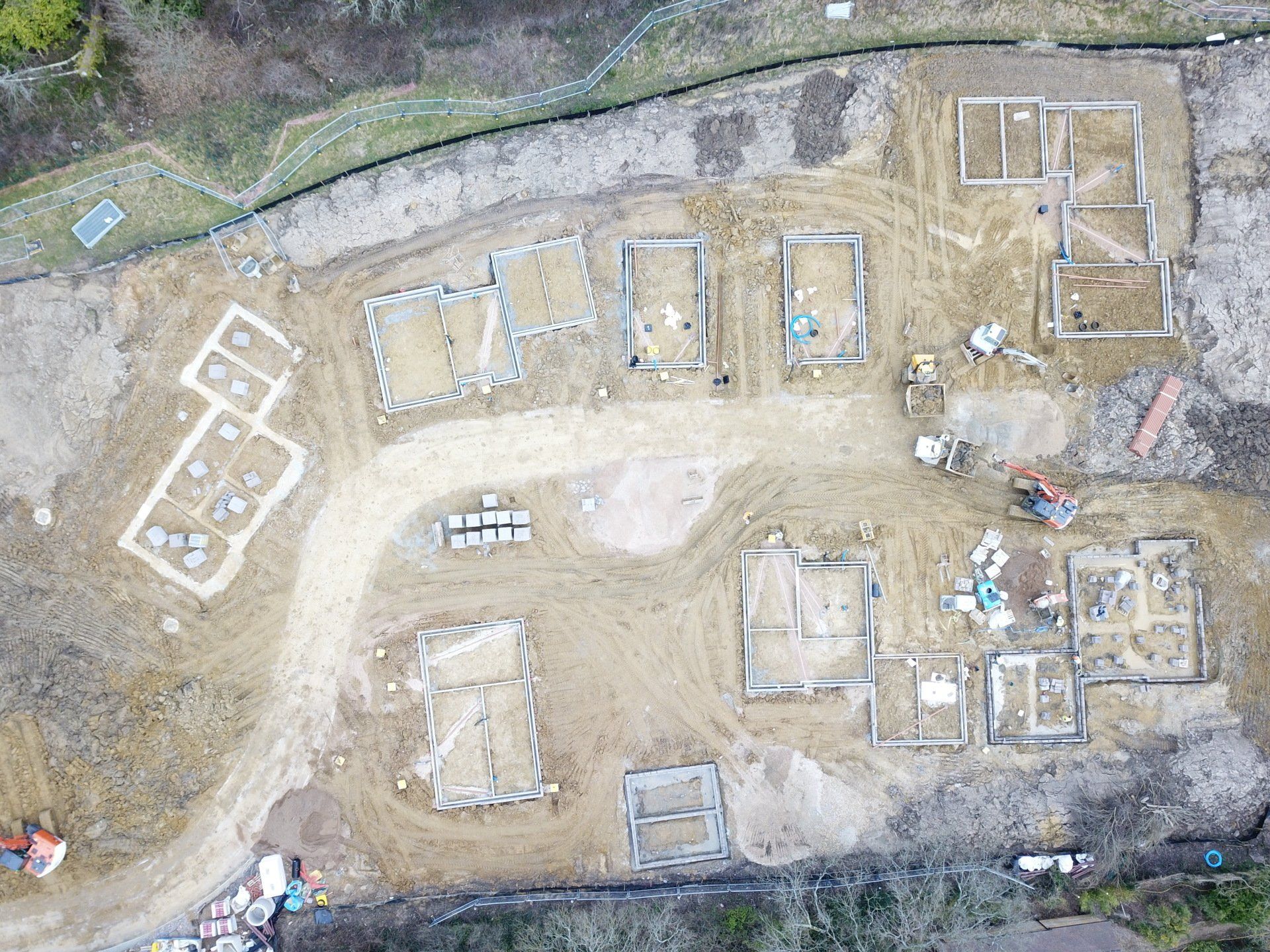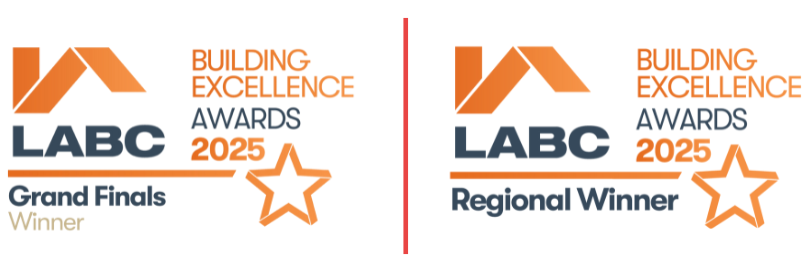What we do.
Structural Engineering
GAP is renowned for providing high quality structural engineering solutions on projects ranging from small domestic refurbishments through to multi-million pound commercial developments. Operating across all building sectors, our experience and knowledge of the industry coupled with our continued investment in software analysis tools and techniques means that we consistently produce elegant and cost-effective designs that fulfil and often surpass the client brief.
- New-build developments
- Refurbishment/Extensions
- Heritage/Listed Buildings
- Multi-storey RC frames
- Steel Portal Sheds/Braced Frames
- Basements/Car Park Design
- Water-retaining Structures
- Retaining Wall Design
- Domestic alterations
- Loft Conversions
- Glass Design
- Staircase/Balustrade Design
- Civils/Water Plant Structures
- Foundation Design
- Facade Support/Secondary Steelwork
Civil Engineering
GAP provides a full range of civil engineering services, from basic external works or below ground drainage all the way to full design of complex processing plant/water structures. Our team of dedicated engineers are adept in highways design and vehicle tracking, along with pre-planning advice and interaction with local service providers/authorities. Across all building sectors, we provide efficient eco-friendly solutions that complement the overall project and ensure that our designs are fully coordinated with other disciplines.
- Foul/Surface Water Drainage
- Sectional Planning Approvals
- Highways Design
- Vehicle Tracking
- Transport Statements
- Heavy Civils Structures
- Cut and Fill
- Sewage Works Structures
- Refuse Depository Structures
- Sustainable Urban Drainage
- CCTV Survey Commissioning
- River/Marine Engineering
- Environment Agency Consents
- Flood Risk Assessments
- Watercourse Diversions
BIM Building Information Monitoring
GAP has fully embraced the principles of Building Information Modelling, and have developed our workflow around the functionality of Autodesk Revit to produce our design deliverables. We import both 2D and 3D information from design team members to coordinate our structure, and share our models with other disciplines to permit clash detection and ensure accuracy. Producing our structural packages to BIM Level 2, we have implemented the guidelines of BS1192:2007 + A2:2016 within our drawing and document templates across projects of all sizes and are fully capable of operating within any client Control Data Environment.
- 2D/3D/4D information production
- BIM compliant templates/protocols
- Document Numbering to BS1192
- RIBA staged workflow
- CDE information issue
- Automated drawing register
- 2-way links with analysis programmes
- 2D/3D finite element design
- Automated add-ins
- COBie data to elements
Temporary Works
Our practical understanding and strong appreciation of the building process allows us to undertake temporary works design in addition to permanent structures. This often provides immense benefit to contractors, as we consider not only the pure engineering aspects of the problem but also commercial and sequencing constraints. Quite frequently, GAP is retained by both clients and contractors to provide temporary works advice on projects which we have completed the building design, resulting in efficiencies associated with our prior knowledge of the structural elements and assumed sequence of demolition/construction.
- Vertical/lateral propping design
- Sequencing advice
- Temporary Stability Checks
- Diagonal raking shores
- Temporary retaining approach
- Scaffolding performance specification
- Temporary steel framing
- Crane/Piling mat design
- Temporary Foundations
- Underpinning design/detailing
Feasibility Studies
GAP has extensive experience of providing engineering input early within the project programme and are often involved from RIBA Stage 2 to assist with initial feasibility and optioneering exercises. We also have strong links with local and national Site Investigation and Materials Testing subcontractors, and always strive to get the best value for money for clients whilst still obtaining the information and design parameters required to progress the scheme design.
- Pre-planning Advice
- Scheme Design/Development
- Optioneering Exercises
- Value Engineering
- Sustainability Studies
- Existing Building Studies
- Assessment of Residual Capacity
- Site Investigation Tenders
- Materials Testing Tenders
- Drainage Strategies/Flood Risk Assessment
Condition Surveys
GAP has an in-depth knowledge of current and historic building techniques, meaning our engineers can assess the condition of existing structural elements and systems. This process provides valuable feedback to clients during the early stages of refurbishment projects and helps determine the feasibility of retention/re-use of the existing building curtilage, along with the scope of any potential remedial works required to make the structure fit for purpose.
- Structural Condition Surveys
- Existing Building Studies
- Historic Information Review
- Monitoring of Existing Buildings
- Degradation/Defect Logging
- Remedial Works Specification
- Desk Top Studies
- Steel/Reinforcement Corrosion
- Fire Damage
- Foundation Movement/Settlement









