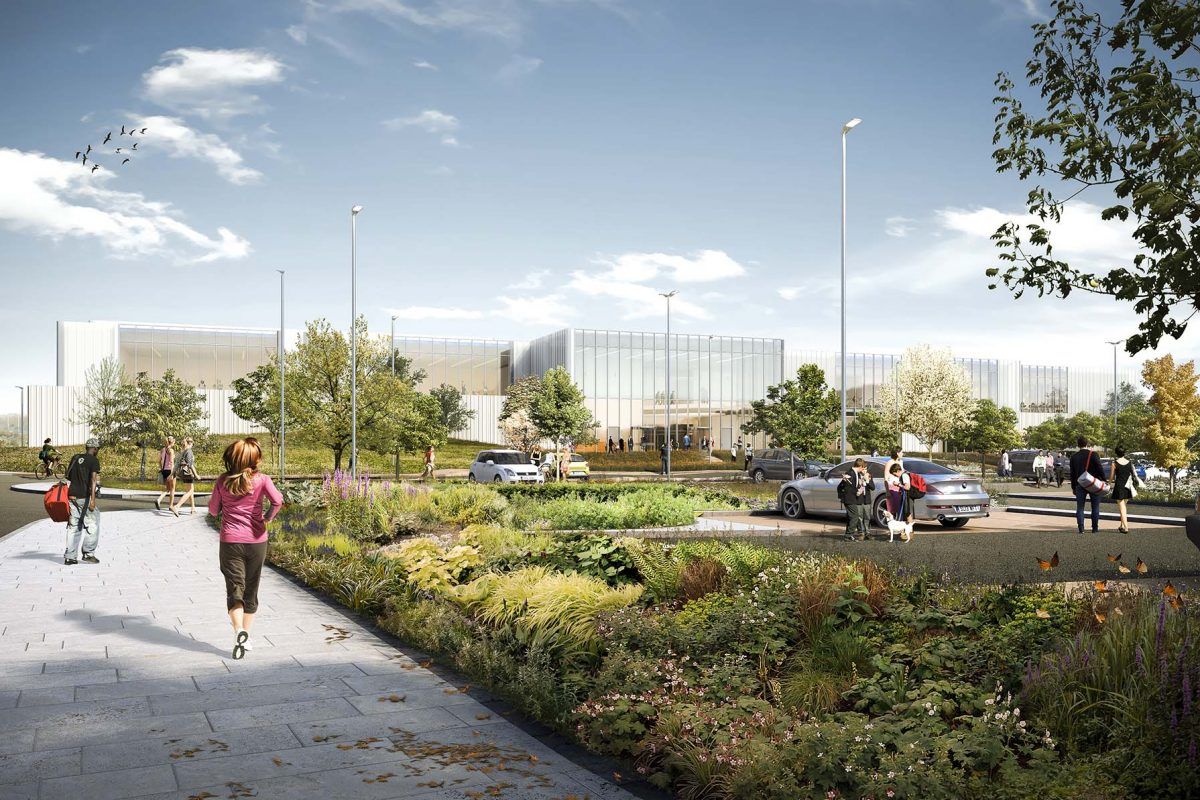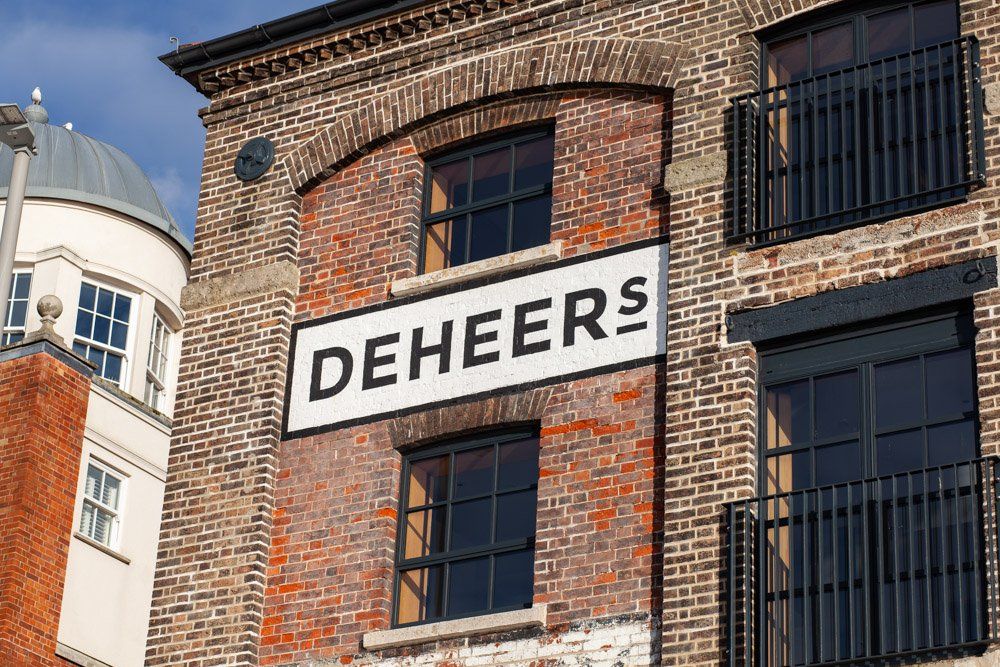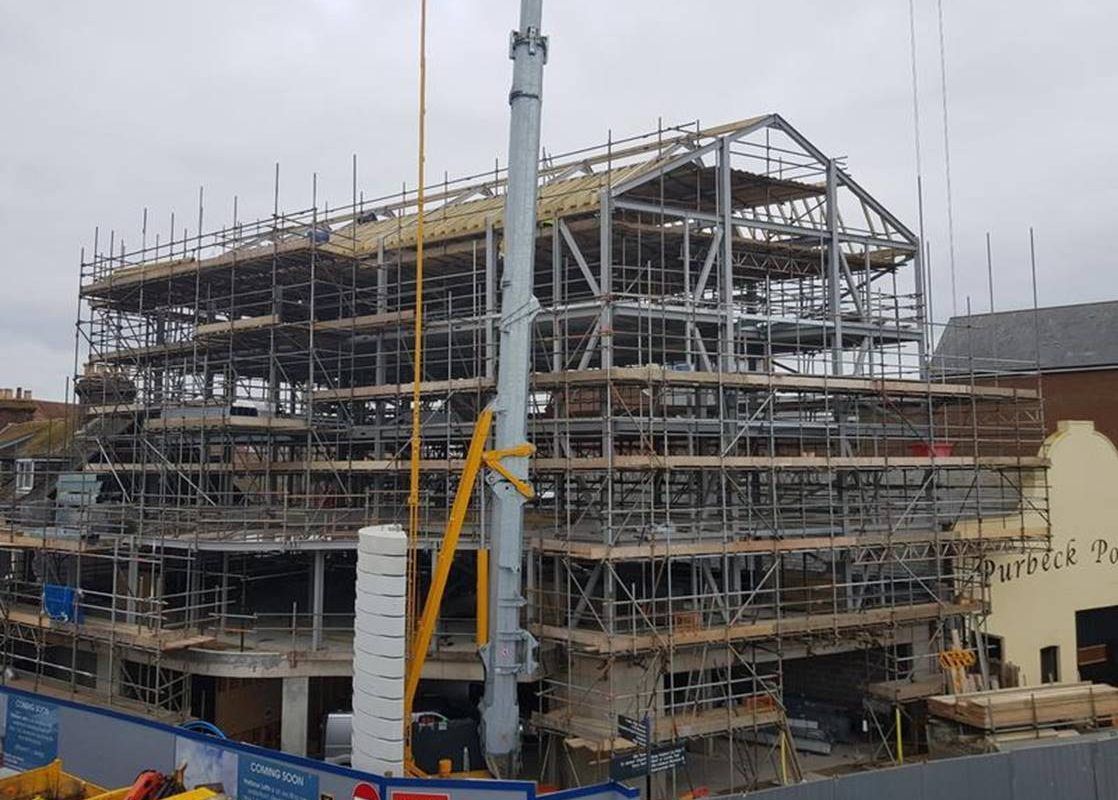All | Apartments | Bespoke Homes | Commercial | Education | Healthcare | Heritage | Housing | Public
The White Rooms, Salisbury
GAP Ltd has been working on this multi-phased project since 2016, which involves the sensitive refurbishment of Grade II* Listed brewery buildings dating back to the 15th Century. To the rear of the site, contemporary steel framed extensions have been carefully detailed to preserve the historic structure.
St Paul's House, Winchester
This development, was a comprehensive refurbishment of a prominent City centre office building, along with a new-build extension of 10,000 sq. ft. The project saw the refurbishment of the existing multi-story building to allow the creation of another story onto the building as well as a new rear multi-storey extension.
We undertook the role of both temporary works co-ordinator and temporary works engineer in order to complete this development. We were faced with some challenges during this refurbishment, which included stabilising the existing building whilst the rear elevation was removed, removal of the existing roof to then allow the construction of a new steel frame to provide another floor and new roof, and connecting the new rear structure to the existing whilst working closely with Network Rail to comply with their requirements; as the structure was close to the main London rail line and their property.
We worked closely with the site team from the start to ensure that all Network Rail protocols were met as well as other temporary works engineering designs and ensured that all checks and reviews were carried out correctly.
Winchester Sports & Leisure Centre, Winchester
As part of our ongoing work for Willmott Dixon Construction, GAP has provided extensive temporary works design services for the new Sports and Leisure complex being undertaken by Winchester City Council. Through close coordination with the various subcontractors (including Blanchard Wells and Snashall Steel Fabrications) we have managed to facilitate concurrent plant for multiple trades, increasing programme efficiency for the client.
Deheers Warehouse, Weymouth, Dorset
Working closely with architects RB Studio, GAP Ltd has been involved in the pre-planning design, existing building condition survey and search for historic record drawings. Using the information gathered, GAP has managed to develop a scheme that retains the majority of the existing Grade II Listed warehouse floor plates (which would otherwise have been replaced) and are proposing to reinstate the historic structure to the remaining footprint. Construction is due to commence late 2019.
Veolia Waste Transfer Station, Poole
Working with local Contractors Jade Aden and Spetisbury on the construction of this new waste Transfer building in Poole. We also designed the vehicle weigh bridge pit, vehicle wash down bay, 10m high water tank base and the external yard slabs as well as the steel frame and push walls.
The project consisted of a large steel frame, fully clad by Jade Aden, with a highly polished and sealed power floated floor.
The project was completed over a very short period of time to meet the requirements of the lease. Despite its ultimate use as a waste transfer station, the company’s attention to quality was maintained throughout the project.
The Dorchester Brewery, Dorchester
GAP Ltd is providing multi-stage input on the extensive refurbishment and façade retention of the existing Eldridge Pope Brewery. Built in 1880 and Grade II Listed, the building has been subject to an archive search, detailed structural condition survey, and schemed with the temporary stability/construction sequencing in mind.
Detailed design is currently underway.
Littledown Leisure Centre, Bournemouth
Littledown Centre, Bournemouth has been refurbished and renovated without closing the centre, which currently attracts 1.2m visitors a year. The 10-month project was completed over seven phases with the Littledown Centre remaining open throughout.
The work included building a 320sqm single-storey gym extension at the back of the centre car park. It consisted of a steel frame and brick-block infill panels to match the existing building and deigned to cater for another level in the future if required.. Structural beams were produced to match the appearance of the existing structure. All Designed by GAP Ltd.
Phase one of work on the existing gym involved stripping out the existing ceilings to create higher ceilings; forming openings in the existing walls to create an open plan feel; and installing steelwork to support the walls.
Harbour Lofts, Poole
GAP has provided structural and civil engineering design services for this recently completed development on Poole High Street. Working with developers Acorn Property Group and architects RB Studio from an early stage, our involvement ranged from initial Party Wall advice through to detailed design of the RC podium and steel framed upper storeys.
We also undertook temporary works design to assist the contractor during construction stages, completing the comprehensive suite of engineering services offered on the project.
Mey House,
Poundbury Dorchester
This project is a 5500m office development with underground parking won the 2008 South West Region LABC for ‘Best Commercial Building’. In the national awards the project was runner up to Wembley Stadium.
The main structure was formed using a steel frame with composite floor systems. A contiguous piled retaining wall was required at one end due to the close proximity of the building to the existing road.
The Tralee Hotel,
Bournemouth, Dorset
A long standing hotel which has evolved over time has been double in size by incorporating a large steel framed extension and adding two further floors, forming bedroom and penthouse flats. The project which cost in the order of approximately £3.5m provides another Travel lodge hotel in Bournemouth.
Lambs Passage,
Barbican, London
Commencing January 2008 this project is an eight storey building with 79 residential flats and commercial unites on the ground floor.
The building is to have piled foundations with suitable RC ground beams and pile caps. The foundation scheme is made more complex due to existing piles from the previous building and an existing listed basement.
The superstructure is to be an RC frame with a RC flat slab construction. RC shear walls provide stability.
Queen Mother Square, Poundbury, Dorset
This development, opposite the proposed Queen Mothers Square, center piece to Poundbury, Consists of three separate buildings over a single 55m x 70m basement.
Building 6 & 7 consist of ground floor offices with three storeys of social housing flats above. The ground floor structure consists of steel frame (two storey frame including basement) with traditional load bearing masonry, precast floor slabs forming the flats.
Building 5 is a full steel frame structure design compositely with metal deck RC floors. (six storeys high maximum). The ground floor will consists of a supermarket, with a pannier market and various other shops when occupied. The upper floors to this building will be offices.
There is also a cast insitu reinforced concrete service yard ‘bridge’ structure that spans over the basement, between the two buildings to allow loading access using articulated lorries to the rear of the shops.
Bobby and Co, Bournemouth
GAP continues to provide structural engineering services on the multi-phased redevelopment of the former Debenhams building on Bournemouth square. Under the original 1915 branding of Bobby and Co, the building has already been partially reopened in the Summer of 2021, with a beauty hall, food court, art gallery, microbrewery and ice cream parlous planned in the future stages of works.
The project is the latest in a long line of GAP reinvigorating existing local buildings, with our recent involvement in additional storeys to buildings on Christchurch Road and Holdenhurst Road. The strong design team and visionary client on this particular scheme mean that this landmark development will be a success.









