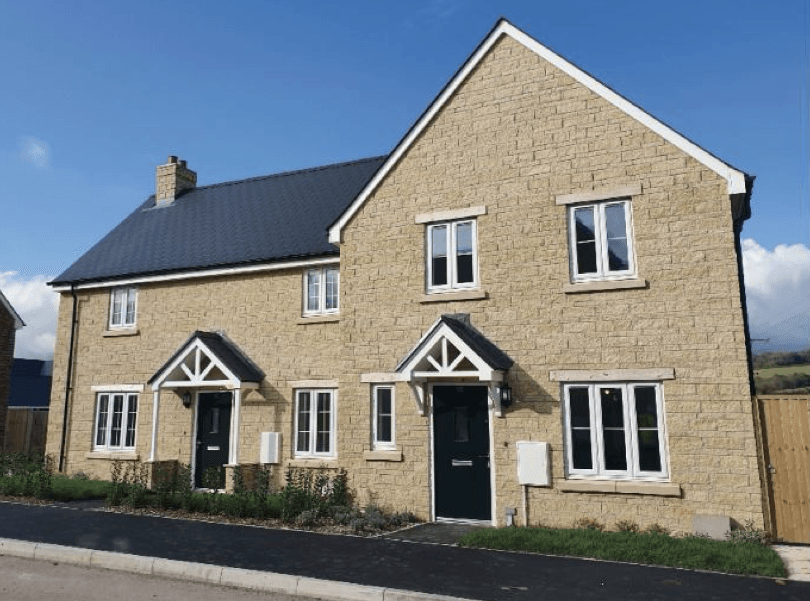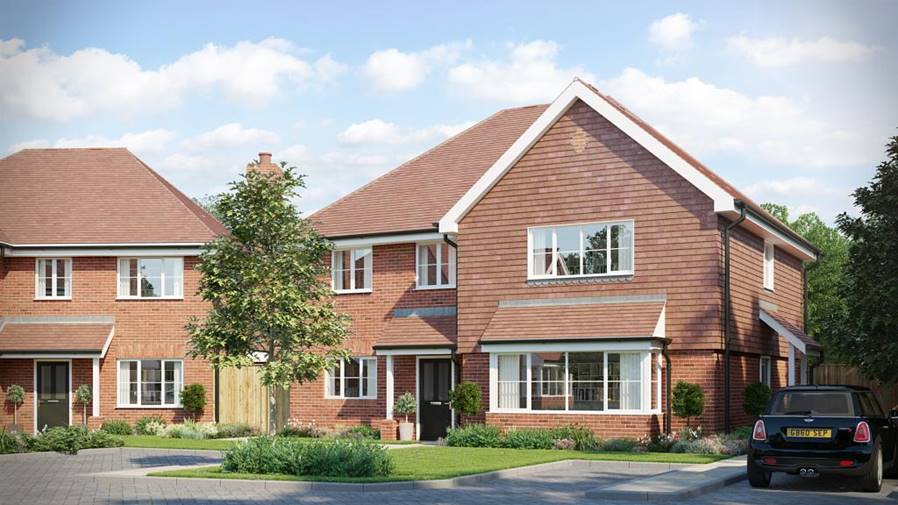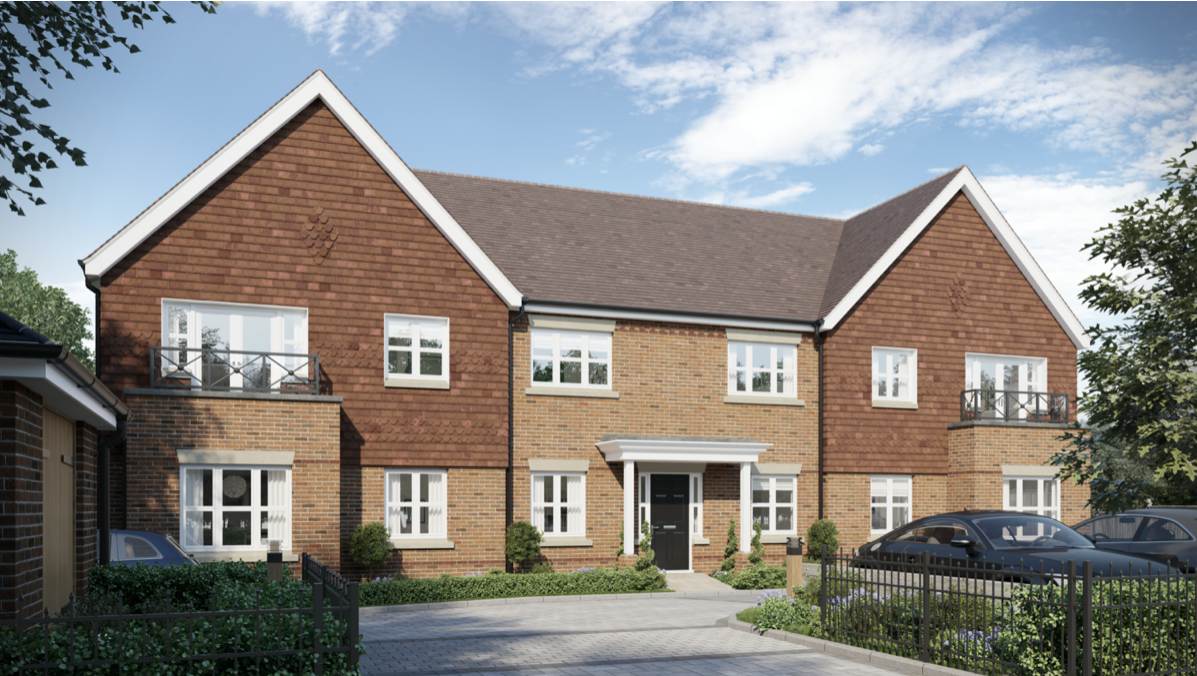All | Apartments | Bespoke Homes | Commercial | Education | Healthcare | Heritage | Housing | Public
Mosterton, Mosterton
36 affordable homes delivered at Mosterton with Acheson Construction Ltd and Baker Ruff Hannon LLP for Stonewater Homes UK. Completed in Q4 2019 Gap provided civil and structural design engineering services.
The development comprises 28 houses and eight bungalows. They will include a mix of two, three and four bedroom houses plus one and two bedroom bungalows.
Additional work included work on section 38, 278 and 104. Sectional work for highways and new sewers for adoptions.
Wilton Hill, Salisbury
GAP Ltd is proud to have provided Civil and Structural engineering design services for the new Veterans home in Wilton, Salisbury.
The Wilton Hill scheme at the former Erskine Barracks, will see the UK’s first purpose-built campus for service veterans.
Based near a railway line and on a sloping site, this multi-storey building with shops is already under construction and is the first of it’s type in the UK.
Our Wilton Trust describes the project, “The veterans’ development at Wilton Hill is part of a larger, mixed use development of the former Erskine Barracks, HQ Land Forces which will be remembered and celebrated throughout the development.” Residents will begin moving into the facility in Autumn 2018.
Forest Walk, Bucks Horn Oak
Construction of an exclusive collection of homes in Bucks Horn Oak, near Farnham, in the delightful South Downs National Park. The project is being delivered by GAP and F E Chase on behalf of Metis Homes.
Forest Walk will stand on the grounds of the former Holtleigh House – a detached home that has been vacant for some 20 years and is in a neglected condition. Forest Walk occupies a spacious plot, which will allow for the construction of 11 new homes; eight detached properties for private sale and three affordable terrace homes.
Located near the magnificent Alice Holt Forest, the homes will provide residents with great amenities on their doorstep including walking and cycle paths, an activity centre and café, and areas for play and picnics.
Headley House, Grayshott
A collection of nine beautifully appointed 2 bedroom, 2 bathroom apartments with private parking; in one of Hampshire’s most desirable villages, surrounded by beautiful countryside.
The Grayshott site benefits from a tranquil, yet well connected location, combined with the traditional and contemporary design. Located on a sloped site, this luxury block of flats benefits from an undercroft car park at the rear of the property, affording the luxury of two allocated parking spaces for each apartment. Working with Amiri Construction to deliver this for Metis Homes.
Perry Leete from Peter Leete & Partners Grayshott, the agents appointed to handle sales for Weston Grove, said: “ The open plan layout and benefits of living across one floor has real appeal, plus with the winter months soon upon us, these virtually maintenance free homes will also be far more energy efficient than older homes, and likely to offer considerable savings on heating bills.”
Adam O’Brien, Managing Director at Metis Homes, said: “Grayshott is a highly desirable village with all the picturesque attributes you would expect from the Hampshire countryside, but with the travel connections reminiscent of a main town or city. Finished to a high specification with designer kitchens plus Neff appliances and white goods, fully fitted bathrooms and en suites and flooring throughout, all that’s left to do is move in and enjoy.”
This project involves the design and construction of a block of 9 two bedroom apartments. The homes of timber frame construction will replace a demolished office block and are intended for private sale and social housing. Works commenced in January 2017 and were completed in August 2017, making this the third contract carried out and completed for Metis Homes in as many years.
Old Station Park,
Sutton Scotney
GAP is currently undertaking structural engineer work for the Old Station Park development at Old Station Yard, Sutton Scotney.
GAP Ltd are working with Amiri on their 4th project with Metis Homes. This contract involves the design and construction of 19 houses and 8 flats including associated external works on the vacant Old Station Yard site in Sutton Scotney. This exciting project started last April, with the majority being for private sale upon completion in Spring 2018. The dwellings are designed to fit in with the surrounding village in style and character, with external finishes including traditional stock brick and stained timber boarding, slate and plain clay tile roof materials and painted timber windows.
Rousillion Barracks,
Chichester, Sussex
GAP Ltd has been working for Acheson Construction over several years as their civil and structural engineers.
This development of 252 residential dwellings in a mix of 2 and 3 storey houses and apartments at the former Rousillon Army Barracks site in Chichester, West Sussex has been delivered over 5 main phases of work. Acheson has been the preferred contractor for developer ZeroC Holdings and worked closely with the developer on project costs during the detailed planning submission phase, advising on design, build-ability issues, value engineerign and life cycle costing.
The initial phase of work included a significant demolition works package. Acheson took full control of these works having responsibility for pre-commencement planning condition discharge and liaison with specialist consultants including archaeologist, ecologist and arboriculturalist.
All properties on the development were built to meet the Code for Sustainable Homes Level 4, Lifetime Homes and Secured by Design standards. The development incorporates sustainable and renewable technologies including bio-mass district heating, photovoltaics and rainwater harvesting as well as high levels of insulation.
Information courtesy of Acheson Construction.









