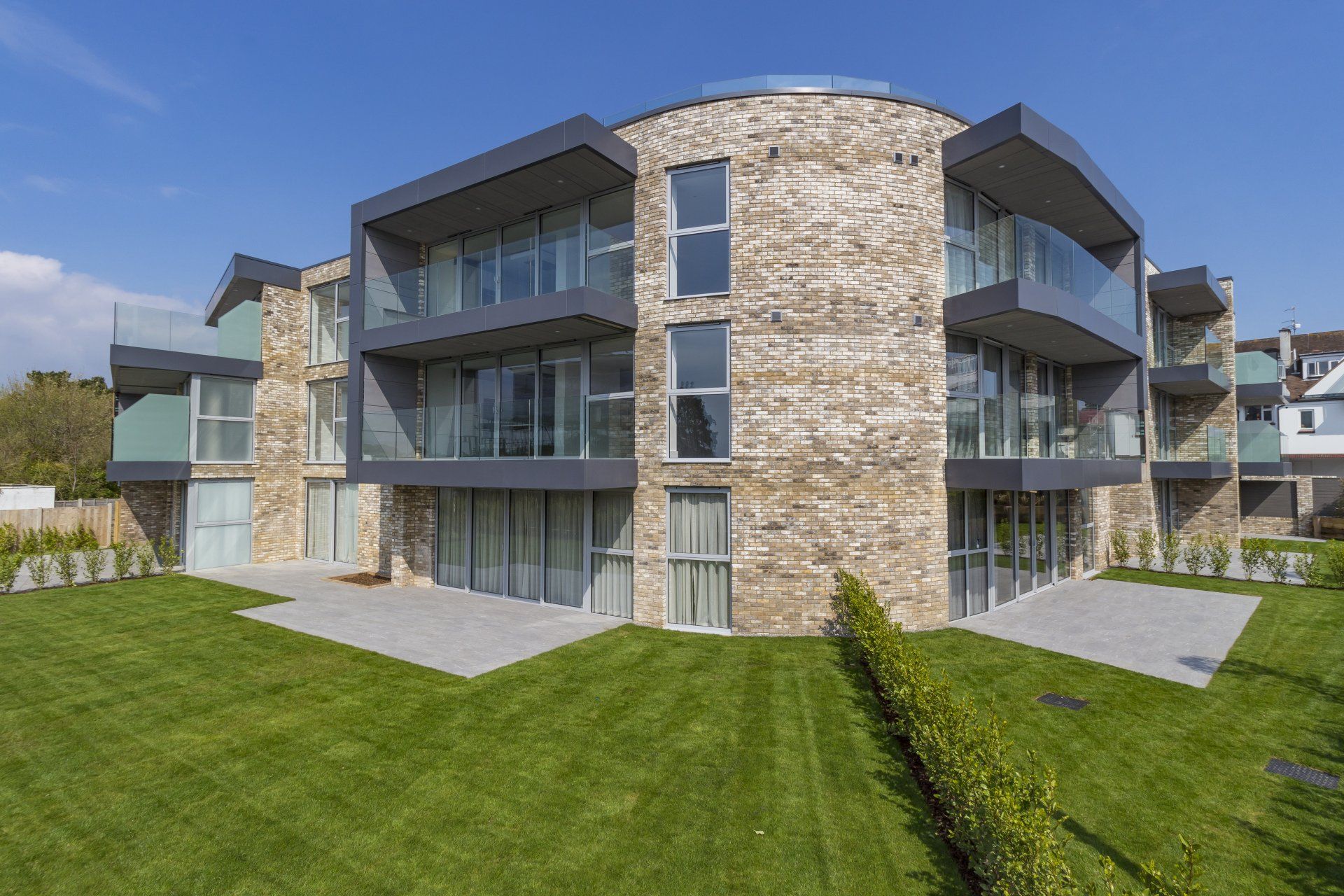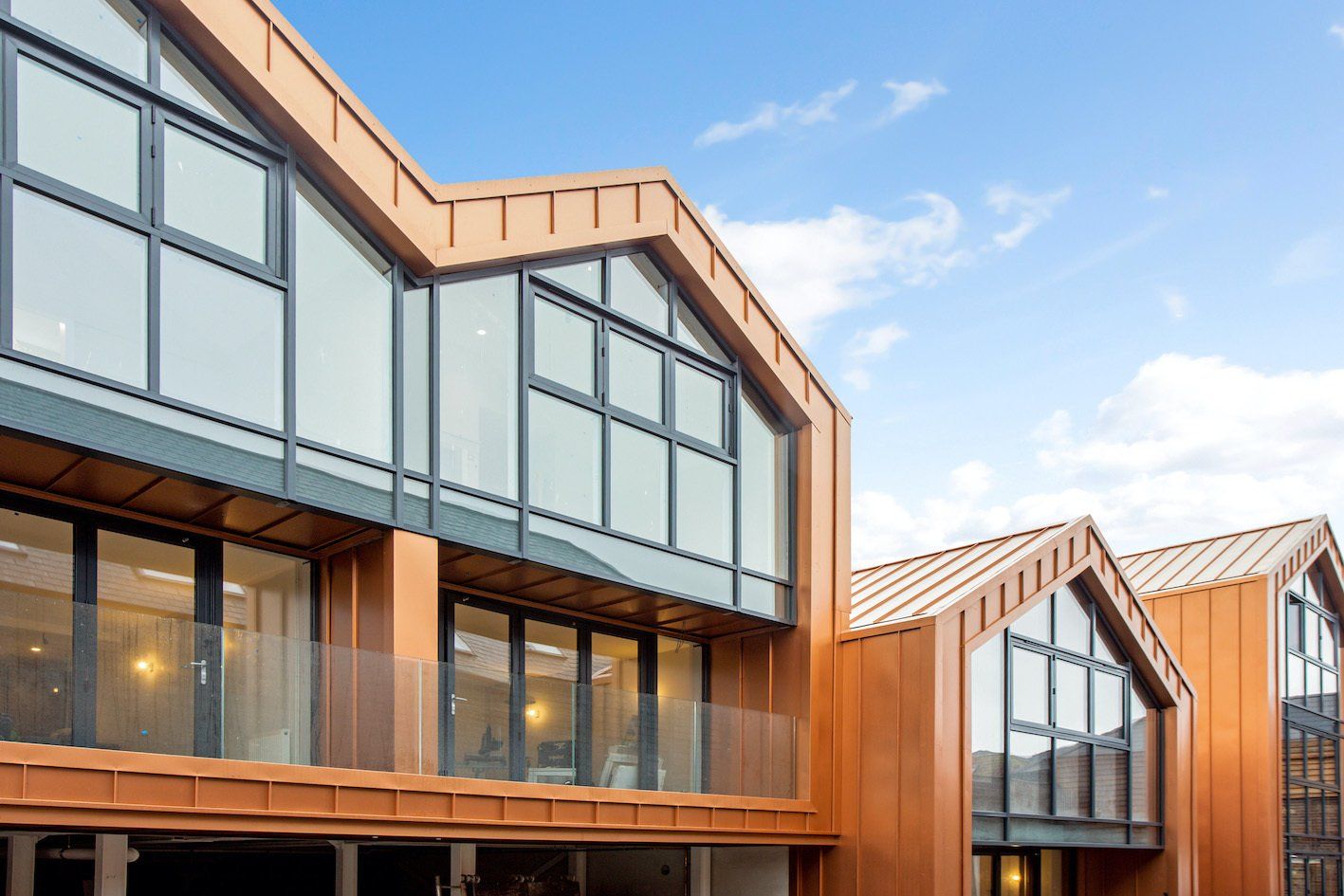All | Apartments | Bespoke Homes | Commercial | Education | Healthcare | Heritage | Housing | Public
The Dorchester Brewery, Dorchester
GAP Ltd is providing multi-stage input on the extensive refurbishment and façade retention of the existing Eldridge Pope Brewery. Built in 1880 and Grade II Listed, the building has been subject to an archive search, detailed structural condition survey, and schemed with the temporary stability/construction sequencing in mind.
Detailed design is currently underway.
The Cosmopolitan, Poole
GAP Ltd is providing structural and civil engineering design for the demolition and redevelopment of 1-3 Commercial Road, including the temporary and permanent retention of the historic façade to the Lloyds Bank building previously on the site. Working closely with Juno Developments and HVC, our design comprises RC frame transfer slab over undercroft parking that supports a light-gauge steelwork frame above. Undertaken completely in Revit, and coordinated with 3D point cloud data and Metsec IFC files, the project is currently on site and due for completion by the end of the year.
Salterns Way, Lilliput
GAP has completed structural and civil engineering design services for sixteen new luxury residential apartments at 2 Salterns Way with Fresh Developments. The fully RC framed building sits on piled foundations and is detailed to efficiently support the stepped footprint of the upper floors. The construction method allows curved full-height curtain wall glazing to the penthouse flat overlooking the marina, with the units completed and available for sale.
The White Rooms, Salisbury
GAP Ltd has been working on this multi-phased project since 2016, which involves the sensitive refurbishment of Grade II* Listed brewery buildings dating back to the 15th Century. To the rear of the site, contemporary steel framed extensions have been carefully detailed to preserve the historic structure.
Infinity, Evening Hill
GAP Ltd has completed structural and civil engineering design services for nine new luxury residential apartments overlooking Poole Harbour with Juno Developments. The fully RC framed building is cut back into the existing slope with two basement levels, one of which provides subterranean parking. The penthouse mansard storey is constructed from cranked steel framing with traditional timber joists and rafters.
Poundbury 4.05, Dorchester
GAP Ltd has recently been involved in the design and detailing of two new-build residential blocks (one load-bearing masonry, one steel frame) over an RC basement box car park for Places for People. The scale of the building required a primary movement joint integrated into both the concrete and steel framing, as well as key element design to the GF transfer slab. 3-Dimensional software was efficiently utilised for the analysis of the framed structures and detailing/scheduling of the reinforcement. Construction has recently been completed.
Deheers Warehouse, Weymouth, Dorset
Working closely with architects RB Studio, GAP Ltd has been involved in the pre-planning design, existing building condition survey and search for historic record drawings. Using the information gathered, GAP has managed to develop a scheme that retains the majority of the existing Grade II Listed warehouse floor plates (which would otherwise have been replaced) and are proposing to reinstate the historic structure to the remaining footprint. Construction is due to commence late 2019.
Rousillion Barracks,
Chichester, Sussex
GAP Ltd has been working for Acheson Construction over several years as their civil and structural engineers.
This development of 252 residential dwellings in a mix of 2 and 3 storey houses and apartments at the former Rousillon Army Barracks site in Chichester, West Sussex has been delivered over 5 main phases of work. Acheson has been the preferred contractor for developer ZeroC Holdings and worked closely with the developer on project costs during the detailed planning submission phase, advising on design, build-ability issues, value engineerign and life cycle costing.
The initial phase of work included a significant demolition works package. Acheson took full control of these works having responsibility for pre-commencement planning condition discharge and liaison with specialist consultants including archaeologist, ecologist and arboriculturalist.
All properties on the development were built to meet the Code for Sustainable Homes Level 4, Lifetime Homes and Secured by Design standards. The development incorporates sustainable and renewable technologies including bio-mass district heating, photovoltaics and rainwater harvesting as well as high levels of insulation.
Information courtesy of Acheson Construction.
Harbour Lofts, Poole
GAP has provided structural and civil engineering design services for this recently completed development on Poole High Street. Working with developers Acorn Property Group and architects RB Studio from an early stage, our involvement ranged from initial Party Wall advice through to detailed design of the RC podium and steel framed upper storeys.
We also undertook temporary works design to assist the contractor during construction stages, completing the comprehensive suite of engineering services offered on the project.
Lambs Passage,
Barbican, London
Commencing January 2008 this project is an eight storey building with 79 residential flats and commercial unites on the ground floor.
The building is to have piled foundations with suitable RC ground beams and pile caps. The foundation scheme is made more complex due to existing piles from the previous building and an existing listed basement.
The superstructure is to be an RC frame with a RC flat slab construction. RC shear walls provide stability.
Queen Mother Square, Poundbury, Dorset
This development, opposite the proposed Queen Mothers Square, center piece to Poundbury, Consists of three separate buildings over a single 55m x 70m basement.
Building 6 & 7 consist of ground floor offices with three storeys of social housing flats above. The ground floor structure consists of steel frame (two storey frame including basement) with traditional load bearing masonry, precast floor slabs forming the flats.
Building 5 is a full steel frame structure design compositely with metal deck RC floors. (six storeys high maximum). The ground floor will consists of a supermarket, with a pannier market and various other shops when occupied. The upper floors to this building will be offices.
There is also a cast insitu reinforced concrete service yard ‘bridge’ structure that spans over the basement, between the two buildings to allow loading access using articulated lorries to the rear of the shops.









