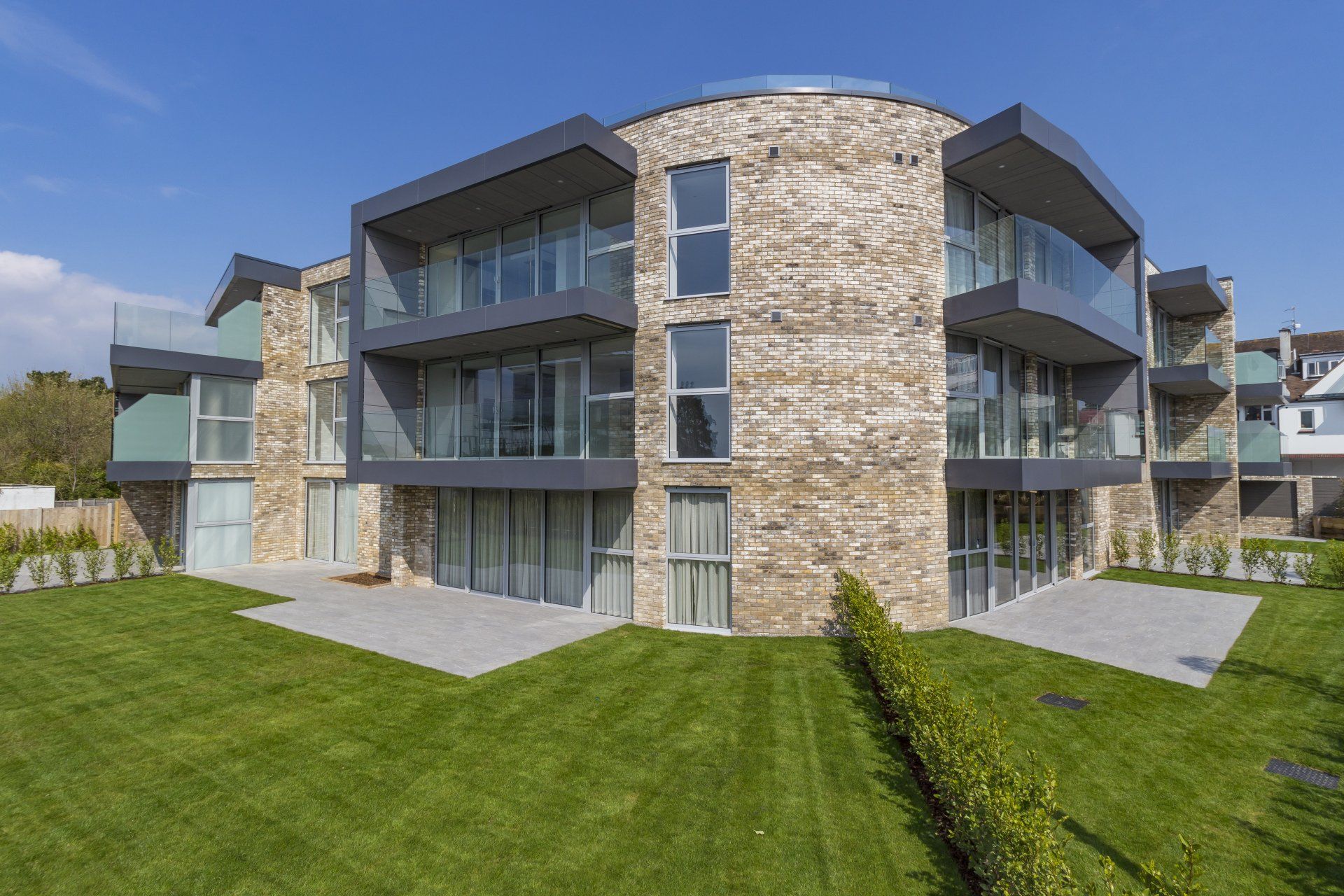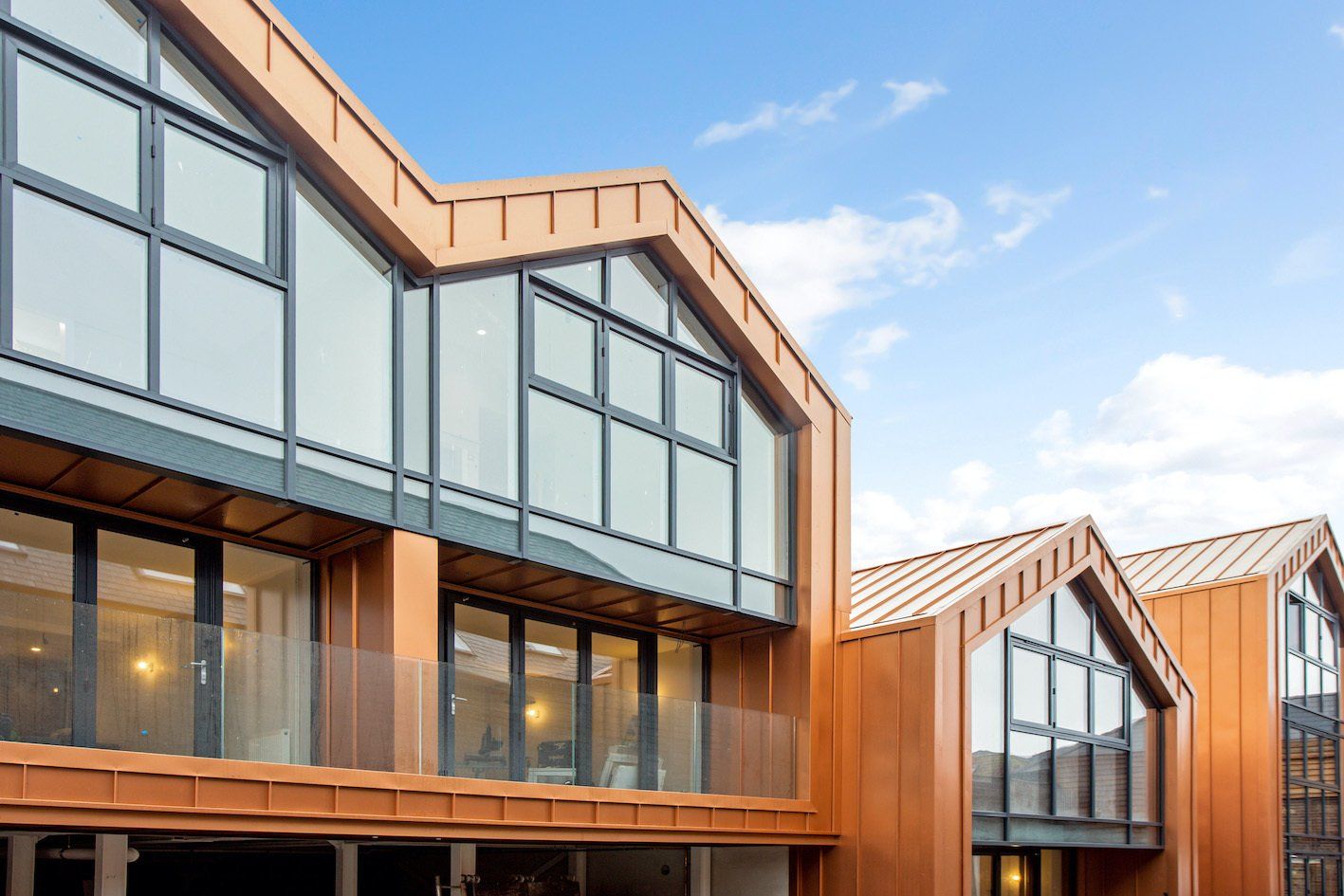All | Residential | Healthcare | Education | Heritage | Leisure | Industrial | Commercial | Temporary | Works | Water
The Dorchester Brewery, Dorchester
GAP Ltd is providing multi-stage input on the extensive refurbishment and façade retention of the existing Eldridge Pope Brewery. Built in 1880 and Grade II Listed, the building has been subject to an archive search, detailed structural condition survey, and schemed with the temporary stability/construction sequencing in mind.
Detailed design is currently underway.
The Cosmopolitan, Poole
GAP Ltd is providing structural and civil engineering design for the demolition and redevelopment of 1-3 Commercial Road, including the temporary and permanent retention of the historic façade to the Lloyds Bank building previously on the site. Working closely with Juno Developments and HVC, our design comprises RC frame transfer slab over undercroft parking that supports a light-gauge steelwork frame above. Undertaken completely in Revit, and coordinated with 3D point cloud data and Metsec IFC files, the project is currently on site and due for completion by the end of the year.
La Serena, Canford Cliffs
Recently completed, a contemporary luxury four bedroom residence, set in a private peaceful setting adjoining the renowned Parkstone Golf Course. Extensive glazing floods the open plan double height volume living areas and extends the boundaries of space, both inside the house and within the environment. The house boasts three levels, with a spectacular entertainment terrace, frameless glass balconies overlook the elevated views of the surrounding golf course.
DJA undertook the design & planning, technical design, interior design and project management for this site.
La Serena has been shortlisted at the 2018 International Design & Architecture Awards, for the Residential £2.5- 5 million (property by value) Award, and was also Highly Commended as Single Unit Development of the Year, for developers Belhaven Homes, at the Premier Guarantee Awards 2017.
Macmillan Cancer Unit, Christchurch
Lorem ipsum dolor sit amet, consectetur adipiscing elit, sed do eiusmod tempor incididunt ut labore et dolore magna aliqua. Ut enim ad minim veniam, quis nostrud exercitation ullamco laboris nisi ut aliquip ex ea commodo consequat. Duis aute irure dolor in reprehenderit in voluptate velit esse cillum dolore eu fugiat nulla pariatur. Excepteur sint occaecat cupidatat non proident, sunt in culpa qui officia deserunt mollit anim id est laborum.
Salterns Way, Lilliput
GAP has completed structural and civil engineering design services for sixteen new luxury residential apartments at 2 Salterns Way with Fresh Developments. The fully RC framed building sits on piled foundations and is detailed to efficiently support the stepped footprint of the upper floors. The construction method allows curved full-height curtain wall glazing to the penthouse flat overlooking the marina, with the units completed and available for sale.
The White Rooms, Salisbury
GAP Ltd has been working on this multi-phased project since 2016, which involves the sensitive refurbishment of Grade II* Listed brewery buildings dating back to the 15th Century. To the rear of the site, contemporary steel framed extensions have been carefully detailed to preserve the historic structure.








